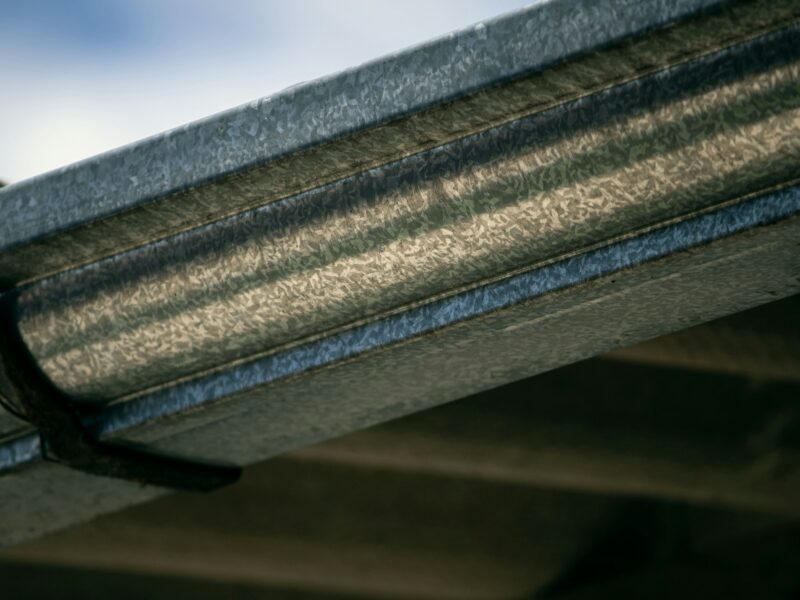Architects often grapple with incorporating necessary access points without compromising a project’s modern, streamlined look. Picture a flawlessly designed modern space marred by conspicuous access panels, disrupting the intended aesthetic. It’s a common struggle highlighting the need for a discreet yet functional solution that seamlessly integrates into designs while providing essential access points.
Here’s how flush floor panels enhance modern construction.
Applications in Modern Construction Projects
Flush floor panels have emerged as versatile elements in modern construction, finding application across various project types. Their seamless integration, aesthetic appeal, and functional flexibility make them invaluable in diverse settings. Let’s explore the extensive range of applications for flush floor panels in contemporary construction, spanning residential, commercial, industrial, and institutional projects:
1. Residential Construction
Sleek Interiors: Flush floor panels contribute to elegant and contemporary interiors in residential settings. They are commonly used in living spaces, kitchens, and bathrooms—seamlessly blending with the floor to create a cohesive and modern aesthetic.
Concealed Storage: Flush floor panels create hidden storage areas, allowing homeowners to maximize space while maintaining a clutter-free environment. These panels can cover access points to under-floor storage or utility spaces.
2. Commercial Spaces
Retail Environments: In retail establishments, flush floor panels provide a polished and unobtrusive look. In shops, they want the floor to be smooth and clean. So, they use special floors that look modern.
Office Design: Flush floor panels are integrated into office spaces to accommodate access points for wiring, data cables, and utilities. Their discreet design complements contemporary office aesthetics while ensuring practicality for maintenance needs.
3. Industrial Facilities
Manufacturing Areas: Some factories have flat floor panels to help people reach machines and pipes under the floor. This ensures that maintenance personnel can easily reach critical components without disrupting operations.
Loading Zones: Flush floor panels find application in loading zones and distribution centers, providing access to utility channels for power, data, and drainage. Their durability makes them suitable for heavy traffic areas.
4. Institutional Buildings
Educational Spaces: Schools use special flat floors that look sleek and useful. They can cover access points to wiring and utility channels in classrooms, auditoriums, and other common areas.
Healthcare Facilities: Flush floor panels are used in healthcare settings to cover access points to utility lines in corridors and patient rooms. Their unobtrusive design contributes to a clean and hygienic environment.
5. Public Spaces
Transportation Hubs: In airports, train stations, and bus terminals, flush floor panels provide access to utility channels beneath the floor while maintaining a seamless and visually appealing surface. They accommodate the need for frequent maintenance in high-traffic areas.
Entertainment Venues: In theaters and concert halls, there are special panels on the floor that cover the electric and computer cables. This makes it safe for people to walk and enjoy the show.
Seamless Merge with Architectural Designs
Flush floor panels, like the FA-300 flush floor panel, represent a design element that transcends mere functionality—seamlessly merging with architectural designs to contribute to clean, uncluttered aesthetics in interior spaces. Their ability to integrate into diverse design schemes makes them a favored choice among architects and interior designers. Let’s delve into how flush floor panels achieve this harmonious blend with architectural aesthetics:
1. Unobtrusive Elegance
Subtle Presence: One of the defining features of flush floor panels is their subtle presence. When seamlessly installed, these panels become nearly indistinguishable from the surrounding flooring—creating an elegant, unobtrusive appearance.
Minimalistic Design: Flush floor panels embody a minimalistic design philosophy, aligning with contemporary architectural trends. Their clean lines and absence of protrusions contribute to a minimalist aesthetic that complements various design styles.
2. Design Flexibility
Material Selection: Flush floor panels are available in various materials, allowing architects to choose options that align with the overall design palette. Whether integrating seamlessly with hardwood floors, tiles, or concrete, these panels offer design flexibility.
Customization Possibilities: Architects can customize flush floor panels to match specific design requirements. These customizations include unique finishes, which can add a personal touch to the space.
3. Continuity in Flooring
Smooth Transitions: The flush installation of these panels ensures smooth transitions between different flooring materials. This continuity contributes to a cohesive design, especially in open-concept spaces where various flooring types may meet.
Visual Flow: Flush floor panels facilitate an optical flow across the floor, eliminating interruptions that could disrupt the design’s rhythm. This unbroken visual flow enhances the overall aesthetics of the space.
To Wrap Up
Flush floor panels are indispensable elements in modern construction, seamlessly combining functionality and aesthetic appeal. Their diverse applications across residential, commercial, industrial, institutional, and public spaces highlight their versatility. As architectural solutions, these panels provide efficient access to utilities and contribute to a space’s overall visual harmony.
Embrace the seamless beauty and functional efficiency that flush floor panels bring to modern construction projects.



