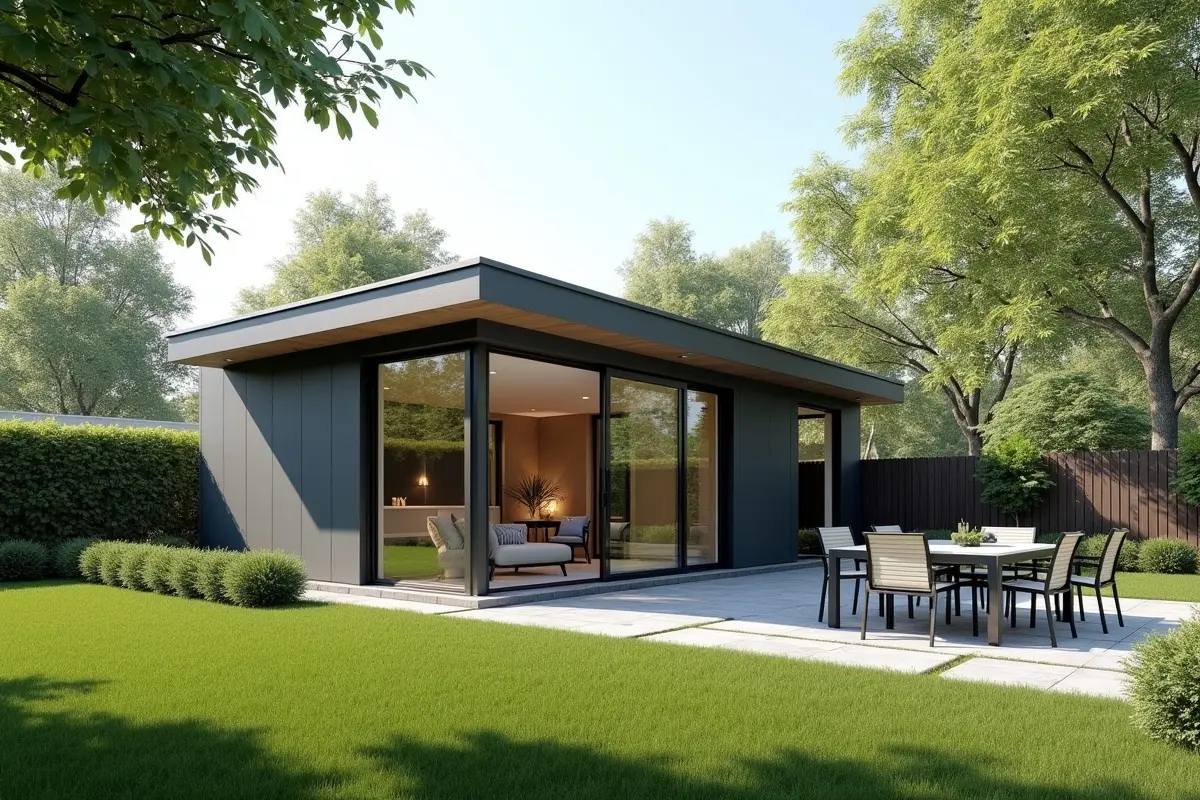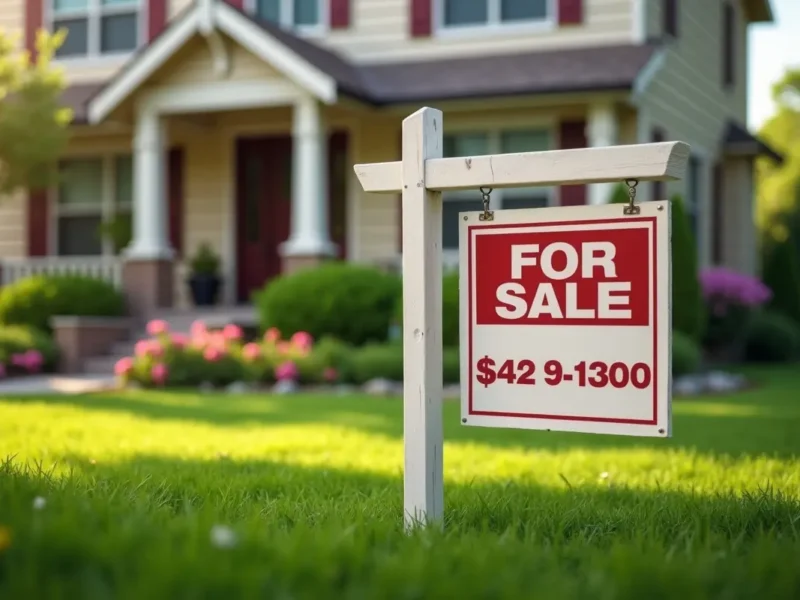Detached Accessory Dwelling Units (ADUs) are self-contained structures built on the same lot as a primary home, offering privacy and independence. They can be backyard cottages, tiny houses, or guesthouses, with kitchens, bathrooms, sleeping areas, and living space. Detached ADUs are ideal for expanding living space, accommodating extended family, or generating rental income.
Homeowners considering an ADU for backyard can add significant value to their property while also meeting the needs of multigenerational families, working professionals, or those seeking passive income through rental arrangements.
Common uses for detached ADUs include housing aging parents (creating a “granny flat”), supporting adult children transitioning to independence, hosting visiting guests, or generating rental income to offset mortgage costs. The separation of space also provides vital privacy, appealing to both occupants and the main household.
Contents
Why Choose a Detached ADU?
Detached ADUs are a flexible living solution for modern homeowners, offering space for relatives who need proximity but value independence. As remote work increases, many people use their homes as private offices or creative studios, separating from the main household.
Detached ADUs also have strong rental potential, as their separate location allows easy tenant access and reduces friction between residents and renters. Renting out the unit provides a steady income stream and increases long-term property value. They often qualify as legal rentals in cities where attached units or converted spaces are not permitted.
Designing for Comfort and Efficiency
Detached apartment units (ADUs) are designed to maximize space without compromising comfort. They feature open floor plans, multi-functional furniture, and ample built-in storage. High ceilings and vertical space create a spacious interior.
Natural light is incorporated through windows and skylights, while strategic screening, landscaping, and entrance placement help blend the ADU into the backyard. Seamless connections to outdoor spaces extend living space. Architectural publications, such as Architectural Digest, offer practical advice on space-saving layouts.
Legal and Zoning Considerations
Building a detached ADU requires careful consideration of local legal and zoning rules, including minimum lot sizes, setback requirements, maximum floor area, parking provisions, and owner-occupancy standards. Consult your city or county planning office early to determine allowable dimensions and restrictions.
Common pitfalls include overlooking height limits, failing to comply with building codes, or neglecting special utility requirements. Recent policy changes in regions like Los Angeles, Portland, and Seattle have relaxed barriers to ADU construction. Understanding evolving regulations can be helpful.
Costs and Return on Investment
Detached ADU construction costs can range from $100,000 to $300,000, depending on factors like location, size, finish level, and site complexity. Costs may also be influenced by access for construction vehicles, utility hookups, and premium fixtures.
Cities with detailed permitting processes may require design reviews and impact fees. Despite the initial investment, long-term financial benefits are significant, with detached ADUs increasing home resale value by 20% or more. When rented out, these units often yield returns that rival or exceed traditional real estate investments.
Sustainability and Eco-Friendly Options
Detached apartment units (ADUs) can benefit from green building strategies, including the use of sustainable materials, energy-efficient windows, insulation, and long-lasting roofing. LEED or Passive House design principles can reduce environmental impact and lower utility costs.
Common eco-friendly technologies include solar panels, water heaters, heat pumps, and smart energy management systems. Proper placement maximizes passive solar gain and natural ventilation, creating healthy, low-carbon spaces. These investments contribute to community resilience and a smaller environmental impact.
Tips for Getting Started
- Start with Research: Engage your local planning department to clarify zoning requirements and available incentives.
- Assemble a Team: Consult with architects or design-build firms who have experience developing backyard ADUs.
- Stay Flexible: Consider both current and future needs to ensure your ADU design remains adaptable.
- Budget Wisely: Include a contingency for permits, unexpected site costs, or plan revisions.
- Avoid Common Pitfalls: Don’t overlook utility connections or access for construction equipment, as these can significantly impact feasibility and costs.
With a thoughtful approach and attention to detail, detached ADUs have the power to unlock new value, comfort, and flexibility from the space you already own. Whether you’re considering an ADU to support your family, generate income, or adopt sustainable living, the future of livable, creative spaces begins at home.
Conclusion
Detached ADUs are no longer just backyard add-ons; they’re becoming a cornerstone of how communities reimagine space, affordability, and sustainability. By blending thoughtful design with modern materials and policy innovation, these small dwellings expand the concept of living well—offering flexibility for families, renters, and aging residents alike.
As cities grapple with housing shortages and shifting lifestyle needs, ADUs offer a creative, human-scaled solution that strikes a balance between privacy and community connection. The future of livable spaces isn’t about building bigger—it’s about building smarter, with detached ADUs leading the way.



