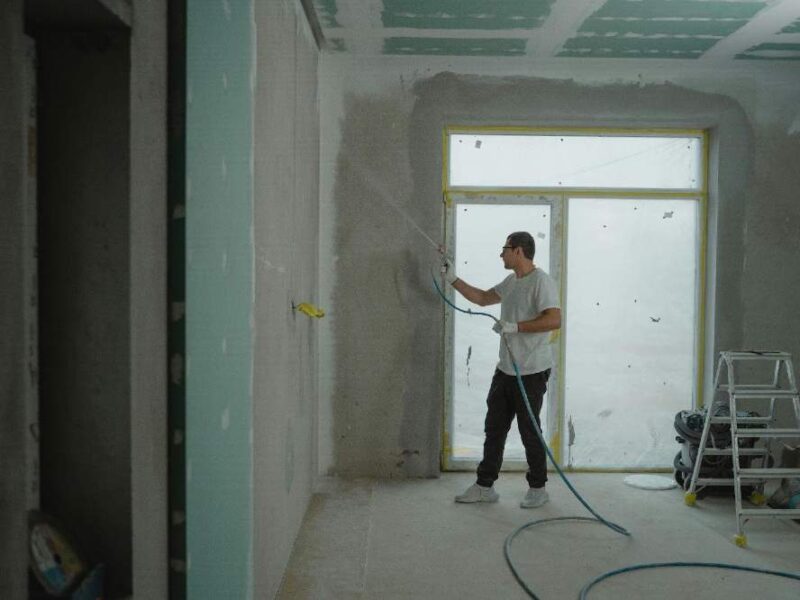Why would anyone want an open layout house?
There’s something almost liberating about having fewer walls split up a room. Instead of the dreaded feelings of claustrophobia, you can feel free.
There’s also the fact that open layout houses in larger houses are great for entertaining.
But, for the opposite reason, open layouts can also make things feel cramped. You might not even have the space for an open layout house. Is it possible to take out walls and make your space feel open?
Of course, it is. The secret is learning where to take out walls to keep the flow.
Read on to learn about taking out walls for an open layout house.
Types of Walls to Consider Removing for an Open Layout
Yes, you can take out walls for an open-layout house if the walls are non-structural. These types of walls divide the space without providing structural support. Taking down these types of walls can quickly create an open layout in a room or home.
It’s important to determine the types of walls before demolition to avoid any safety and legal complications. Additionally, when removing walls, it’s best to check for plumbing and electrical wiring before proceeding, as you could cut vital components. Plaster walls, meanwhile, tend to be the most cost-effective and easiest to remove.
While brick walls are more difficult to tear down and require specialized tools and extensive labor costs, they are often preferred for their decorative appeal and durable structure. When removing walls for an open layout, you must consider costs, safety, and design preferences.
Understand Local Building Laws before Taking Out a Wall
Removing a wall can increase the aesthetics and value of your house. However, before removing any walls, it is important to understand local building laws and regulations.
Not all walls are load-bearing and can be easily taken out. Structural support walls should not be removed as they prevent long-term damage to the house. Furthermore, safety is a priority when it comes to altering the structure of your home, so it’s best to check your insurance policy and ensure any change is covered in case of any accidents. Ultimately, understanding local building laws and obtaining permission is the first step to take confidently before taking out a wall.
Evaluating Costs of Wall Removal for an Open House Layout
Wall removal can be an expensive job. However, it can also increase the home’s value and open up the space significantly. Evaluating the costs of load bearing wall removal service for an open house layout starts with analyzing which walls are necessary, if any. Structural walls, such as load-bearing walls, must stay in place, as removing them could make your house dangerous and unstable.
Non-structural walls, however, could be easily taken out and require minimal repairs after the removal to maintain a safe environment. Knowing the type of walls to look at when considering remodeling your home is key in order to make sure the time, energy, and money spent are worth the results.
Consider an Open Layout House
Open layout houses may be designed with personal preferences and lifestyle in mind, but it’s important to be mindful of structural integrity as you take out walls. Before starting any project, research local codes, consult a professional home inspector, and address any health and safety concerns. Start today to create an open layout home with optimal airflow and plenty of natural light.
For more lifestyle topics, check out the rest of our articles before you go. You never know when a tidbit will come in handy!




